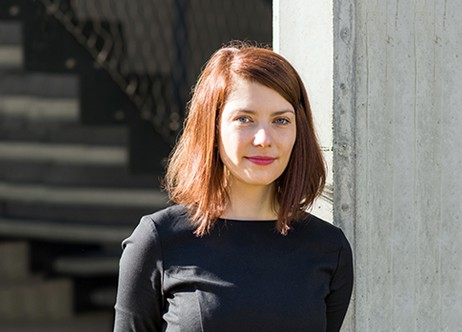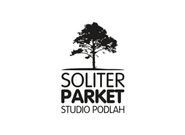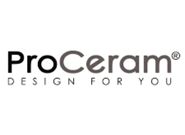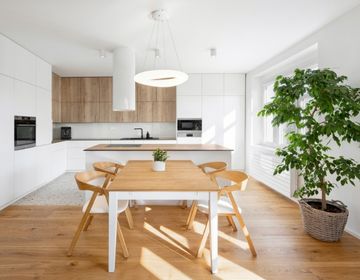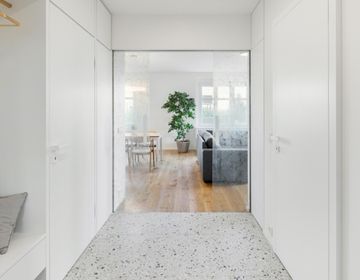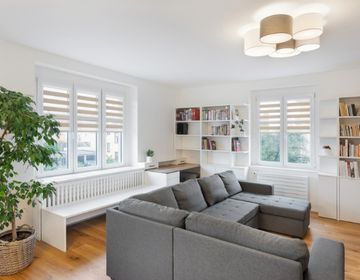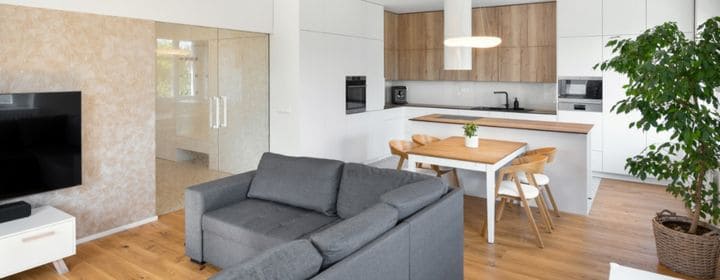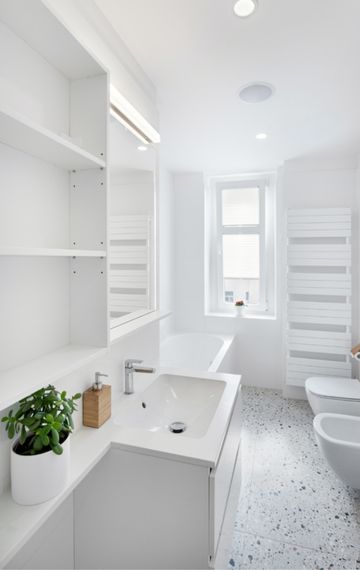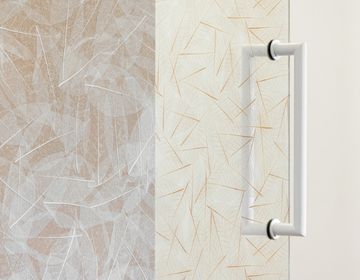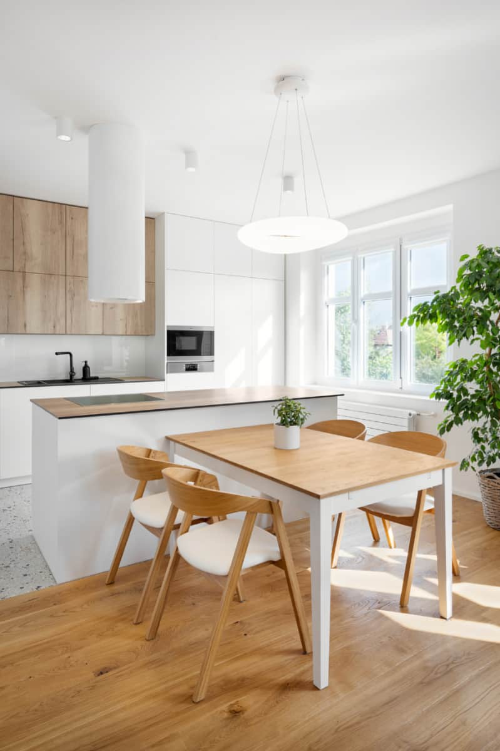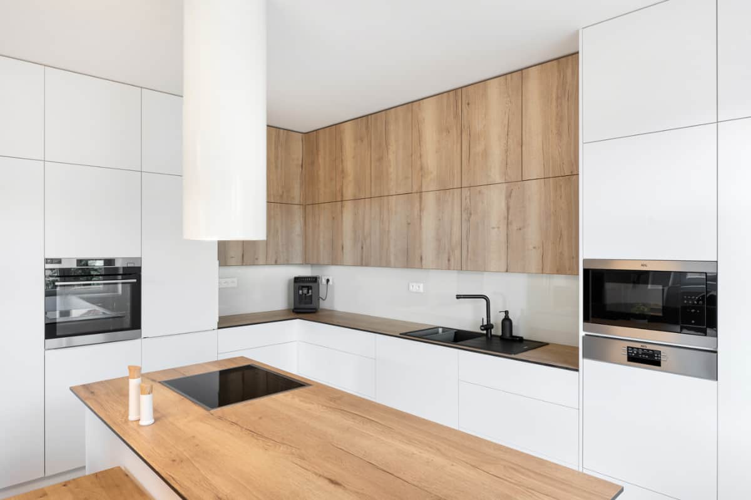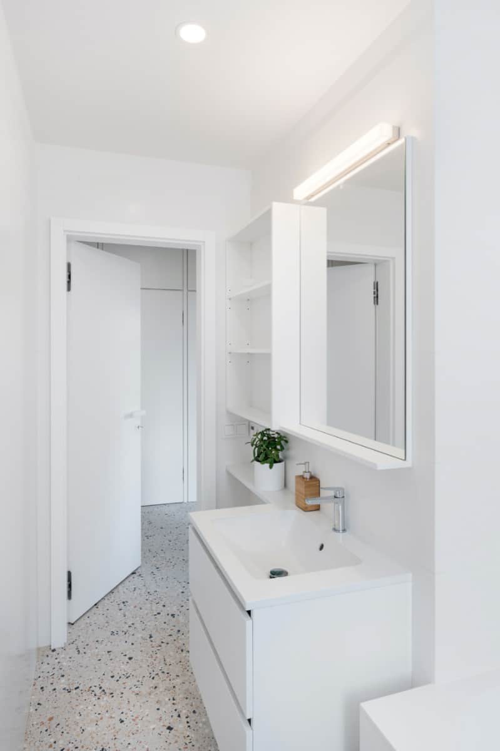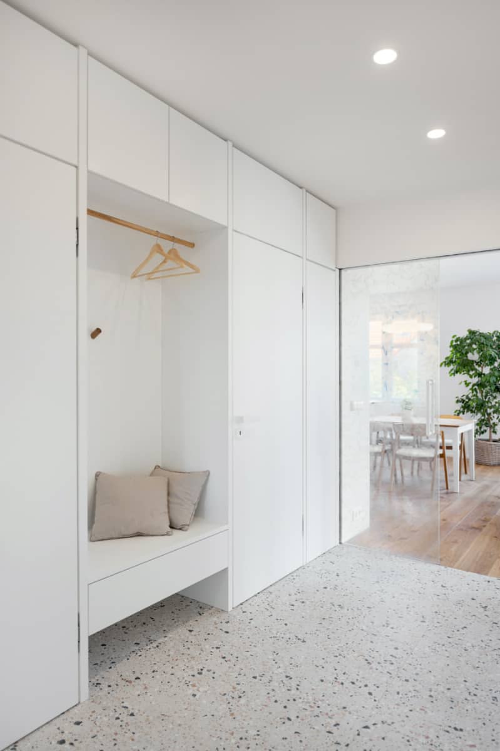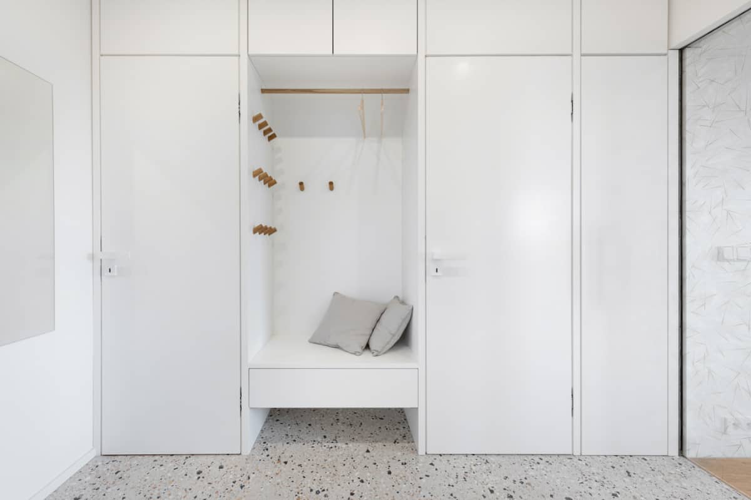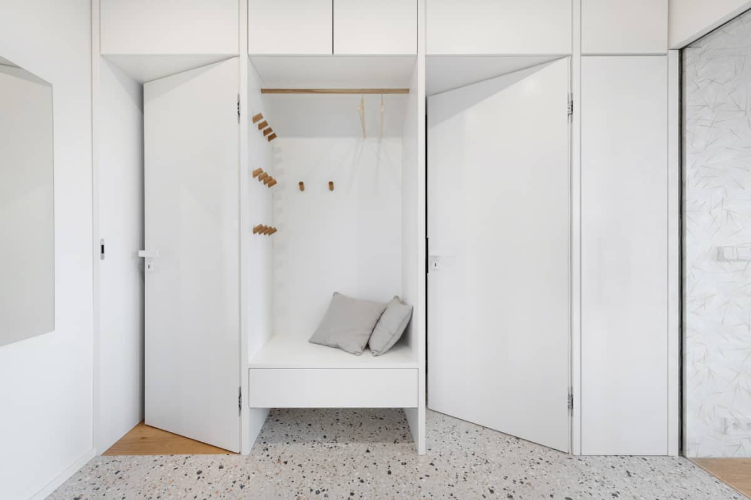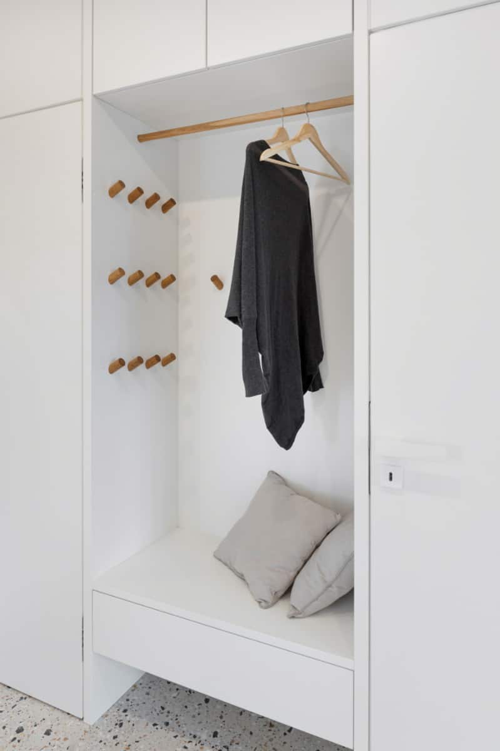Project Description
The task of this reconstruction was to remodel an old apartment, the layout of which was valid at the time of its creation. The biggest intervention and the most significant change were the connection of two rooms into one to create a new main residential social living space. It is generously designed and has everything you need – a large kitchen with a cooking island, a dining table, a seating arrangement, and a work corner.
The entrance hall is connected to the living space by a sliding glass door. Both spaces are therefore visually connected. The cleanliness of the corridor is underlined by two hidden doors that are part of the wardrobe set.
An important element of the interior design was the work with materials and their structure, which we wanted to use in the interior. This approach is most prominently applied to the organic wallpaper in the living room. The wallpaper is made of leaves layered on top of each other. We repeated the same motif on the glass door print.
Place of construction: Prague Břevnov
Apartment area: 87.1 m²
Layout: 3 + KK
Construction: brick
Studies: 01 – 04/2021
Implementation: 2021 – 2022
